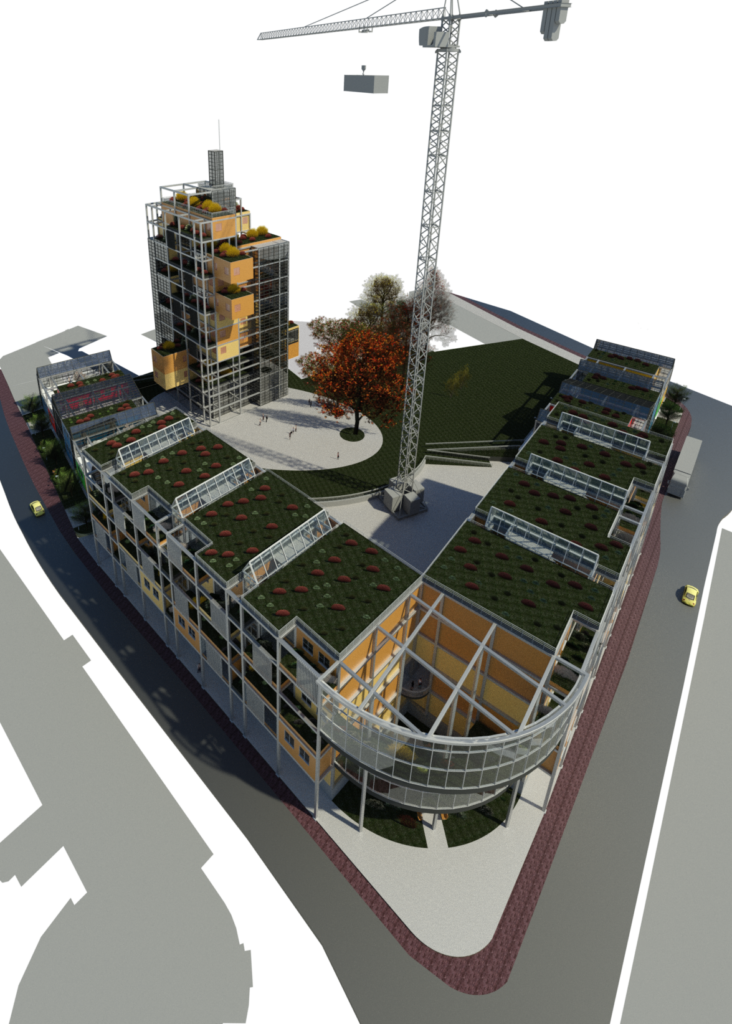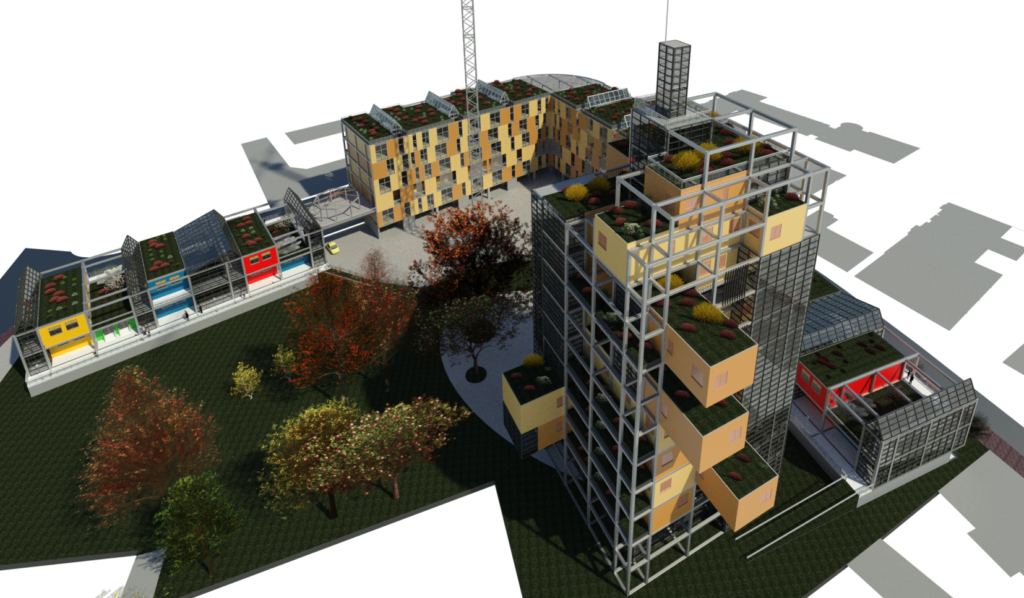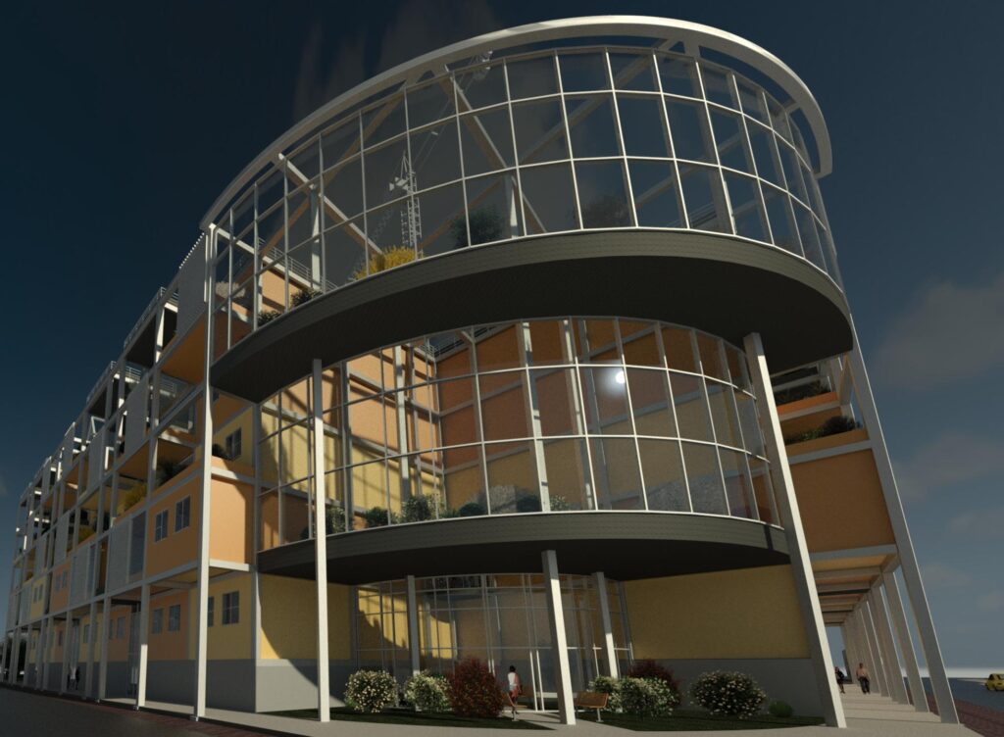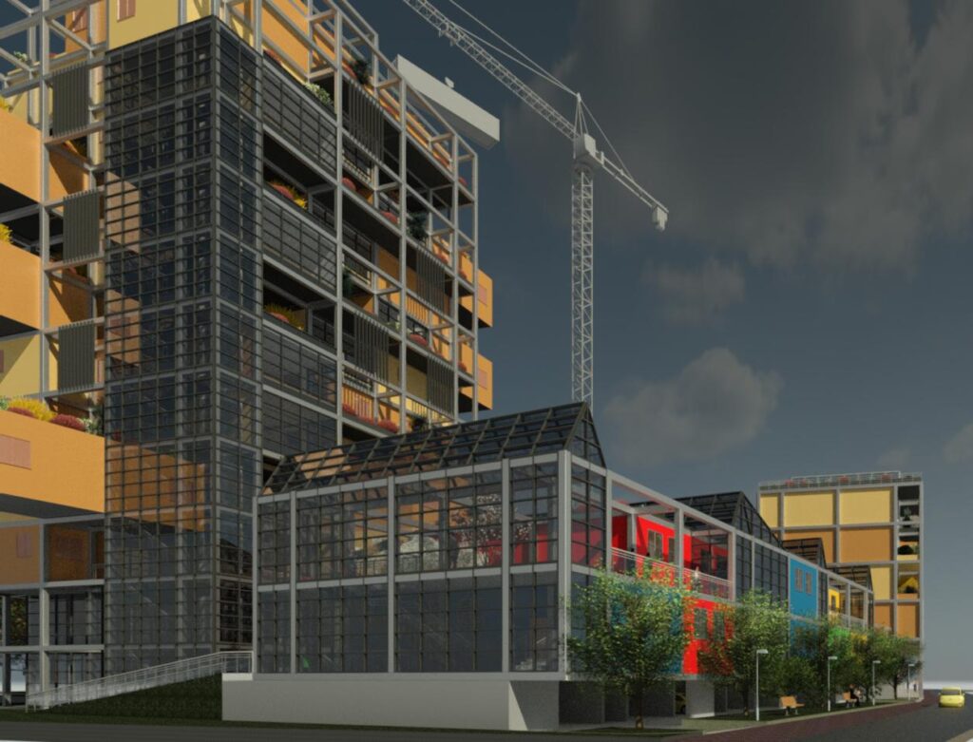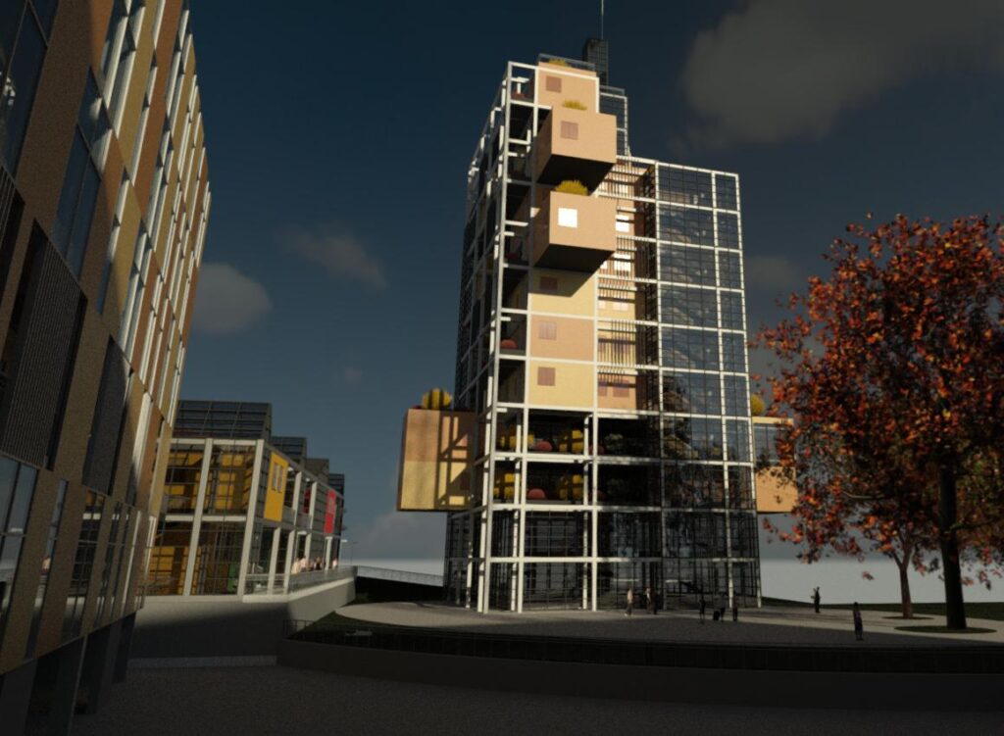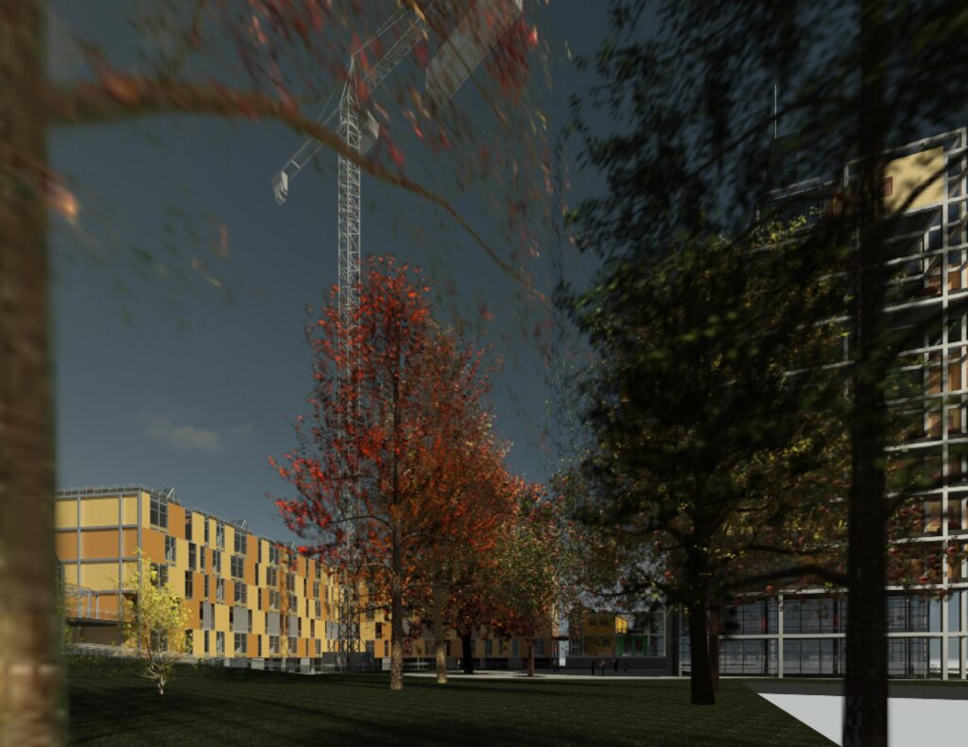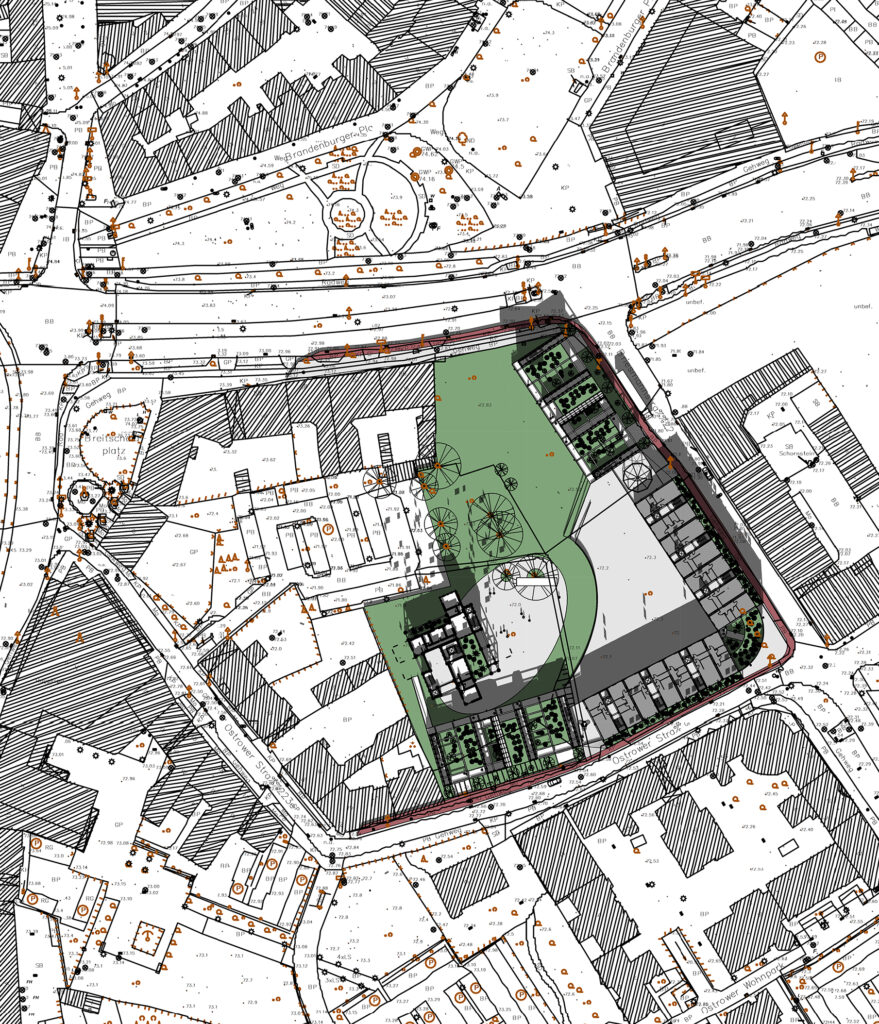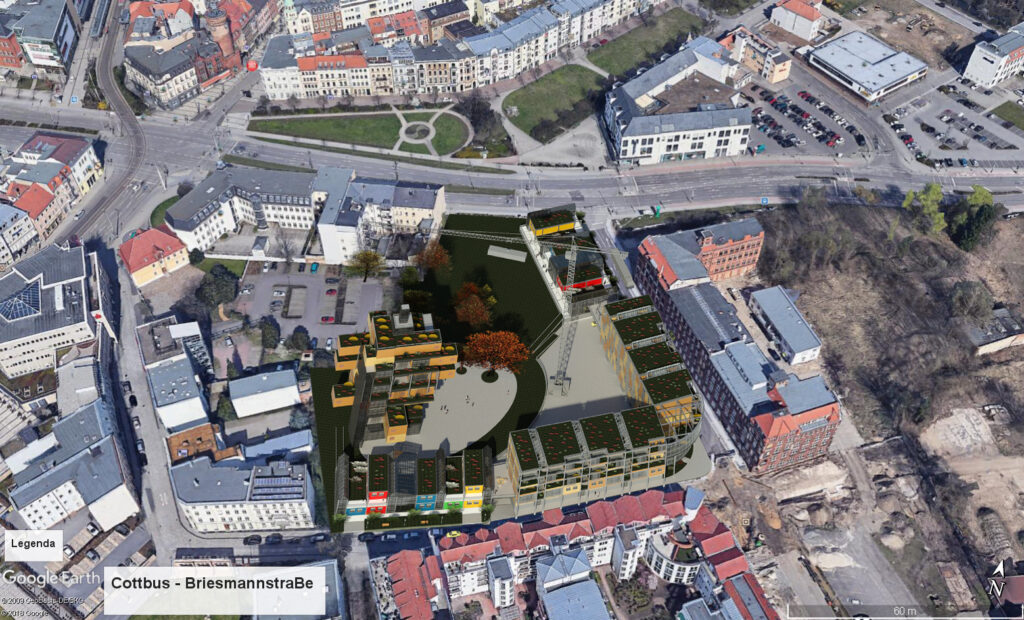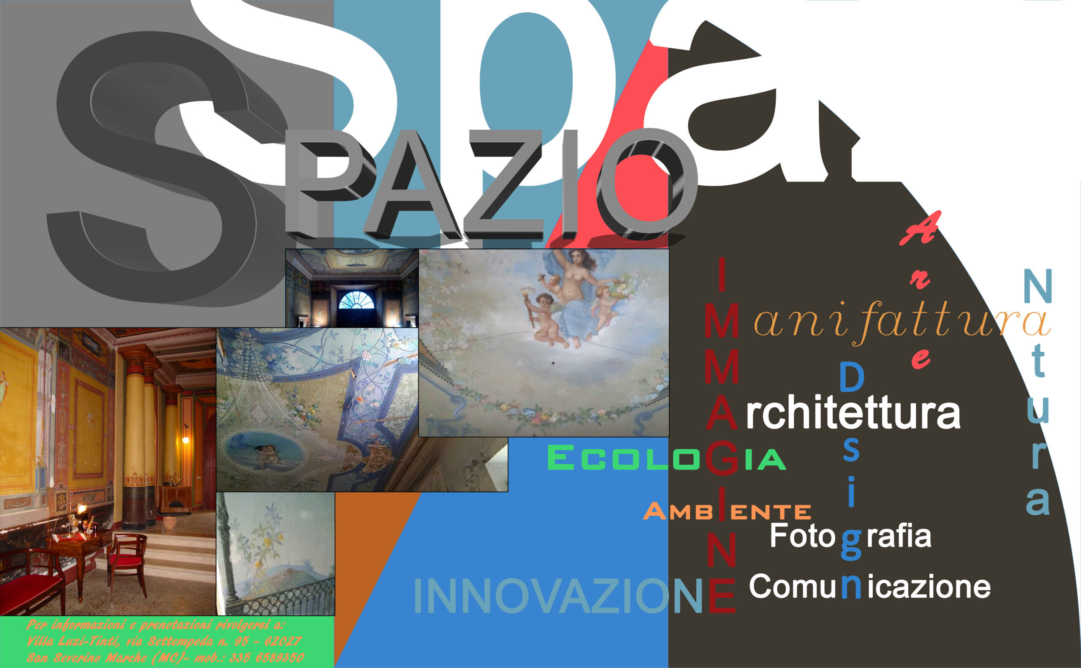Our proposal intends to find a project response to the theme of living and in particular of social housing in the search for a flexible and sustainable structure, totally reusable/recoverable and able to allow a transformation in the time of the spaces with their convertibility in public spaces or living spaces while further modular elements provide the necessary solar shading, compartments for the passage of the plants or the structures necessary for the realization of roofs and Green spaces (with simple movements within the modular steel structure some residential spaces are transformed into public routes, covered spaces and winter Gardens).The project defines a parametric and three-dimensional generative module realized with a stainless steel structure. The steel structure is associated with walls and slabs in wood X-Lam which, for the residential dimension is constituted by structural cells, energetically autonomous, assembled and combined together according to a variable geometry of the building that is realized through the Prefabricated modules made with X-Lam panels with a thickness of 100 mm and with external dimensions corresponding to a maritime container 45 ‘ ISO HC 9 ‘ 6 ‘ (length 13550 mm, width 2552 mm, height 2896 mm). This allows you to transport the modules with the means of transport available on the market. In the case of a previous temporary use of the housing module, for example in emergencies, the emergency housing module would be easily insertable within an organized system of housing according to the most varied typologies, with common spaces and services, through saddles and slides equipped with dry locking systems, allowing the transfer of the temporary dwelling and avoiding the necessity of having to face yet another move and consequently a further Total eradication from that which for a period of time was his own home. It can still be emphasized that the use of modular structures of simple form, aggregated in more complex and articulated forms, in the future, could allow the development of construction systems through 3d printers with the addition of dry components, Avoiding costly and demanding transport charges. The single or double “container” block allows to create housing cuts with one, two, three and four chambers, being able to modify, enlarge or reduce in time the available space according to the different necessities and residential situations. The container block is inserted inside a structural module able to accommodate a base module 550 mm high, containing the connection to the services, the ventilation and heating systems, etc. On the other hand, an additional 550 mm Height module is inserted above the housing module, which carries out the functions of a highly insulating green roof covering and characterizing the entire sequence of common spaces and living spaces within paths flanked by green spaces. The green roof receives piping connected to the ventilation system and can help regulate the internal temperature of the living spaces according to the different climatic situations (subtracting heat from the inside or protecting from the outside cold) . Once the modules have been installed, the skin of the individual modules is placed, consisting of durable boards for external cladding and rooflines ROCKPANEL COLOURS with the necessary thermal and acoustic insulation and with external surface in aluminium or enamelled steel in different colours. Another distinguishing feature of the project is the solar greenhouses capable of storing solar heat, making these spaces usable as places of relationship and socialization, as well as contributing to maintaining inside the houses. The residential complex takes place all around the trees in the urban park that is lived through a series of pedestrian and cycle paths that are organized inside the buildings and converge on an elliptical square placed in the center of Composition on which overlook two low buildings, a tower building and an inline building.
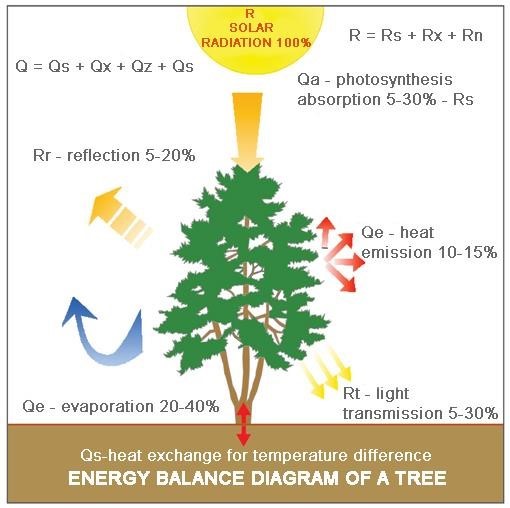
Project thinking starts with the choice of a plant model, “peripheral”, involves the taking of some characteristics that belong to the plant life and which in our opinion represent an innovation compared to the principles inspiring constructions that meet a model of “centralized” animal life. Our building lends some characters from plant life: Permeable: a greater interaction between internal and external that affects both the energy system of the structure as well as spatial continuity; Mutant – Interchangeable – Transformable: the plant organisms have cellular functions that adapt to the ambient conditions of the around and the different parts are able to transform the cellular functions and thus participate in the new equilibrium vital and energetic; Sustainable: all the material that makes up the plant world is recyclable and sustainable to 100%, using for its own growth a totally free energy that comes from the substances contained in the soil and the light and the warmth of the sun; Empathic: the life of a plant is totally involved in environmental life, actively participating in maintaining an overall equilibrium that supports the reasons for the preservation of the natural environment; Flexible – Resilient – Permanent: the structural and functional structure of a plant allows it to adapt to different environmental conditions and also to overcome catastrophic events such as earthquakes, landslides and floods; Interconnected: the different plant organisms are constantly interconnected, developing a common language that allows to overcome the differences and develop a constant communicative process between the different species; Shared: some species are able to share structures and common spaces, finding mutual usefulness in living together; Next: in the concept of proximity is expressed the ability to find its own living space without creating conflicts with neighbouring living beings and indeed developing and encouraging the establishment of conditions conducive to common life; Various: the enormous variety of species allows to detect the presence of vegetal living beings, under the different forms, at any point of the earth; Autonomous: a living plant is energetically autonomous and self-sufficient from resources given and made available by nature; Productive: the energy system of plants produces indeed surplus resources that are made available for the maintenance and livelihood of the remaining natural world; Solidarity: the vegetable world does not reward the strongest but it allocates a part of the available resources to the weaker or in difficulty, thus promoting an overall development of the environment, interacting and overcoming conflict and antagonism; Durable – Long-lived: the life of the plant world is prolonged and far superior to the life of the animal world; Self-replicable: a vegetal fragment can regenerate itself completely giving life to a second living being similar in all to the subject from which the original fragment derives; Fluid – Connective: the cellular structure of the plants allows the transformation and the continuous passage of energy, without substantial quantitative or qualitative losses. The plant life enters into symbiosis with the building organism through the presence of the small green spaces that, placed along the paths and the common spaces, contribute to improve the environmental quality and the air introduced inside the built spaces.
