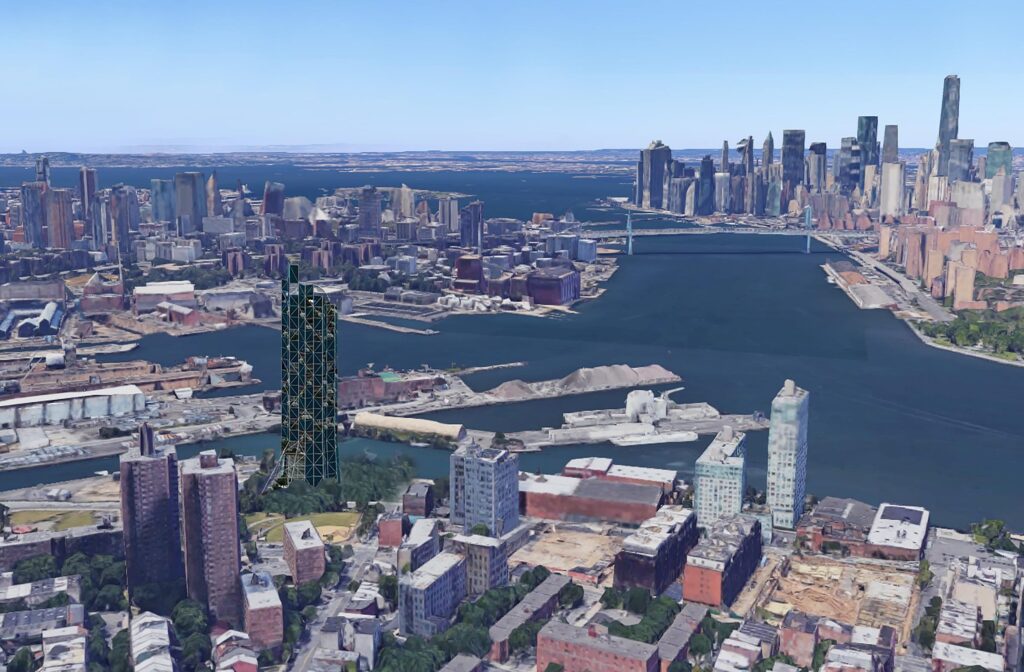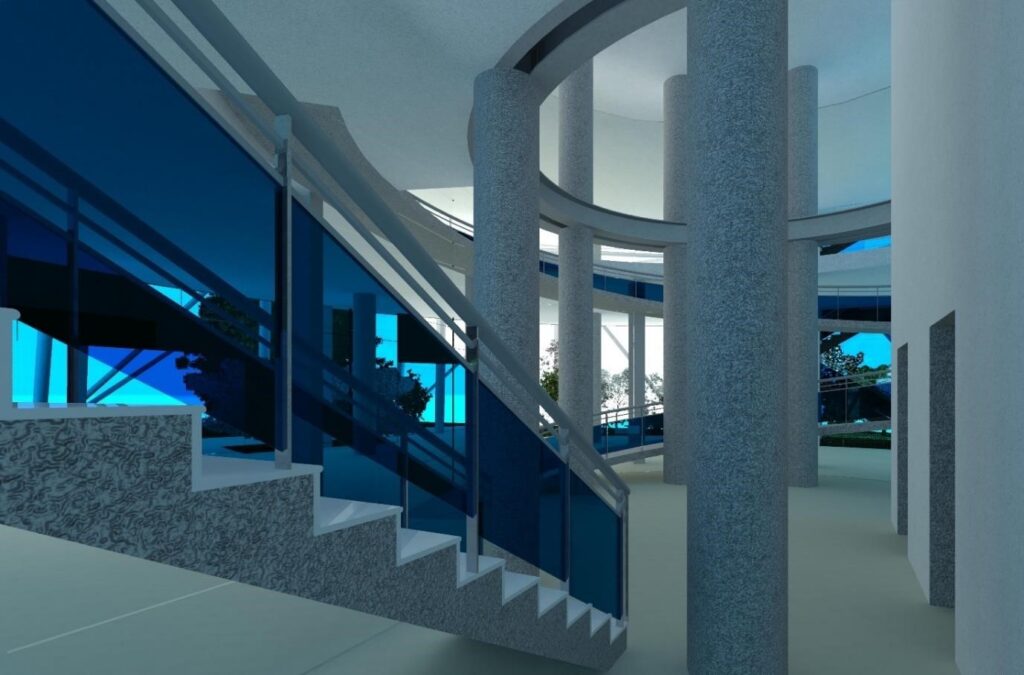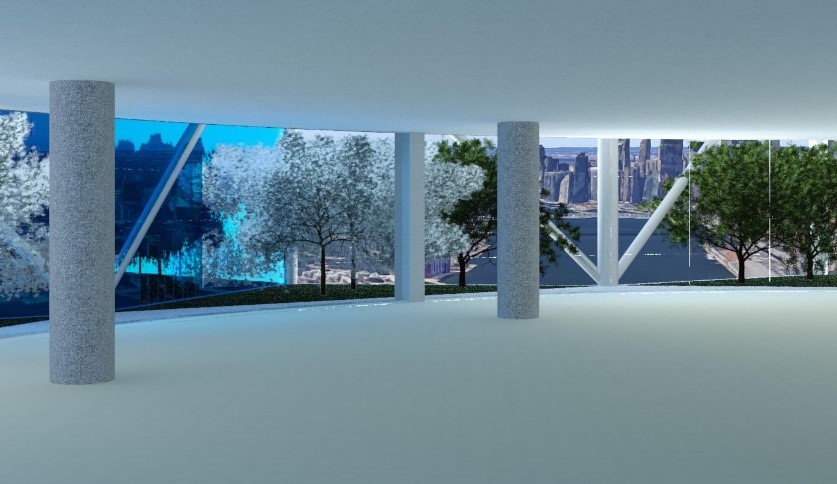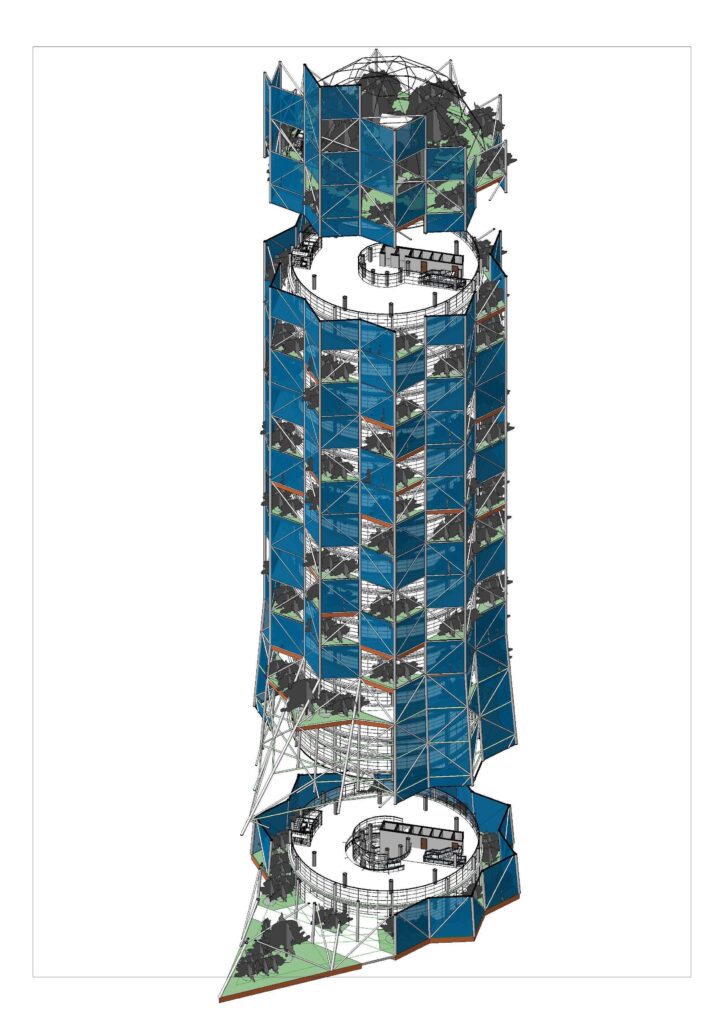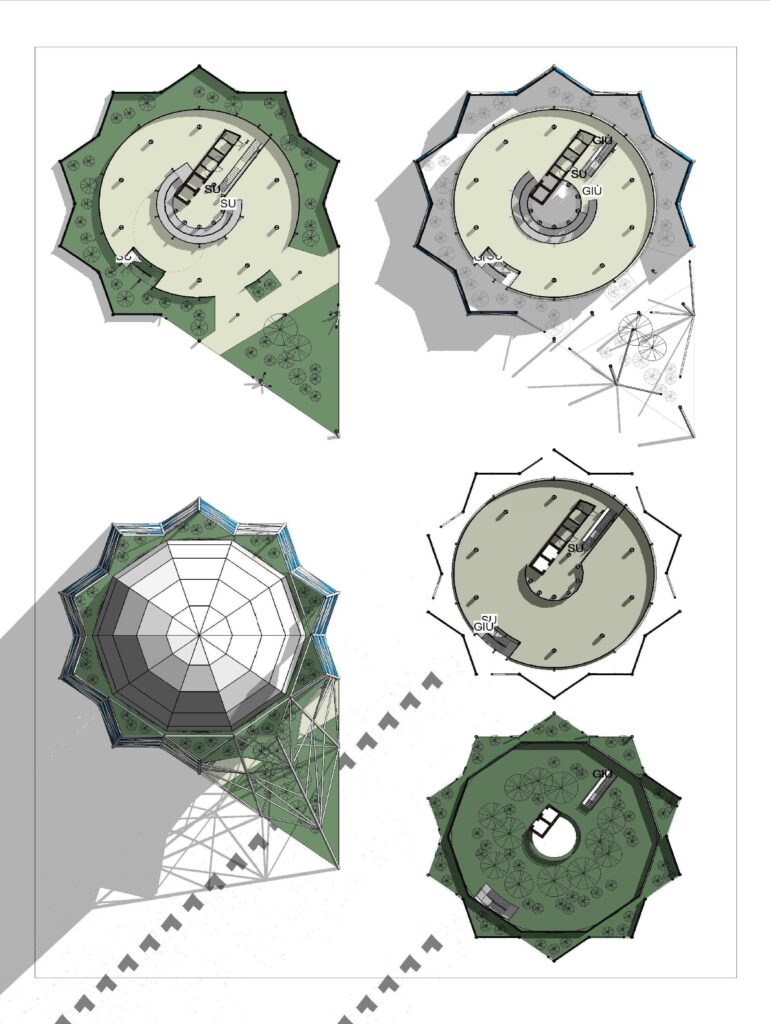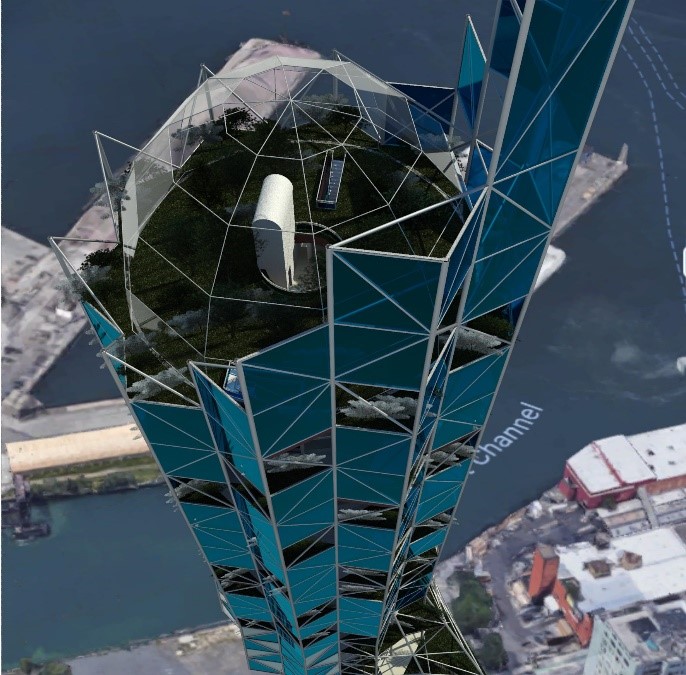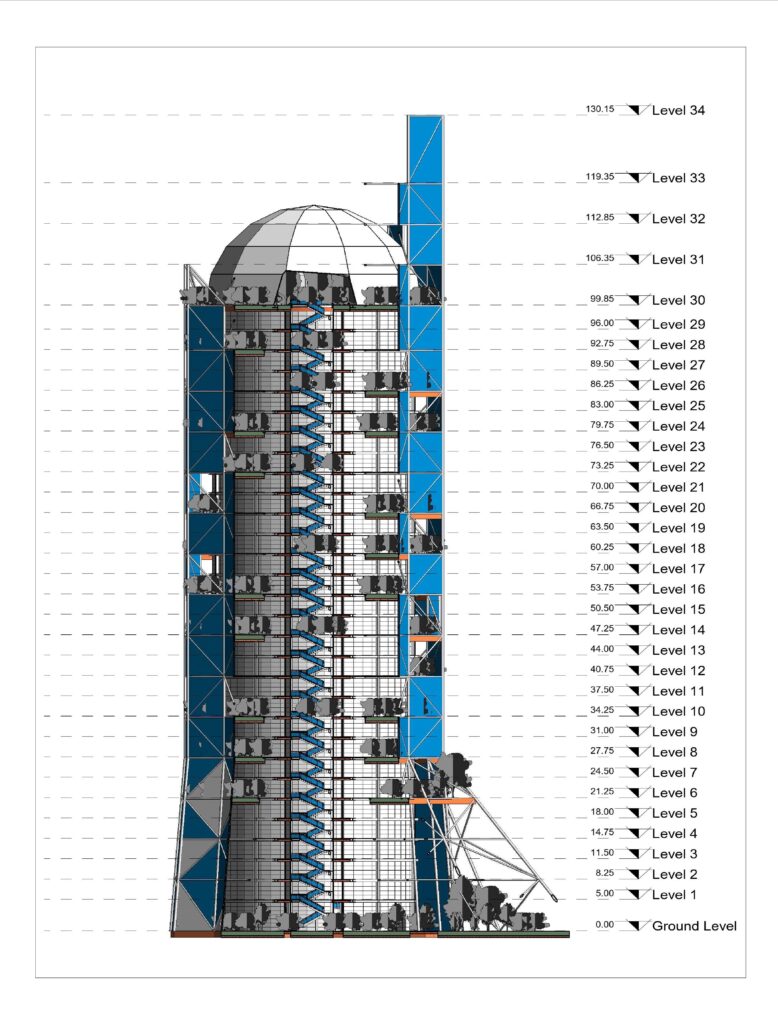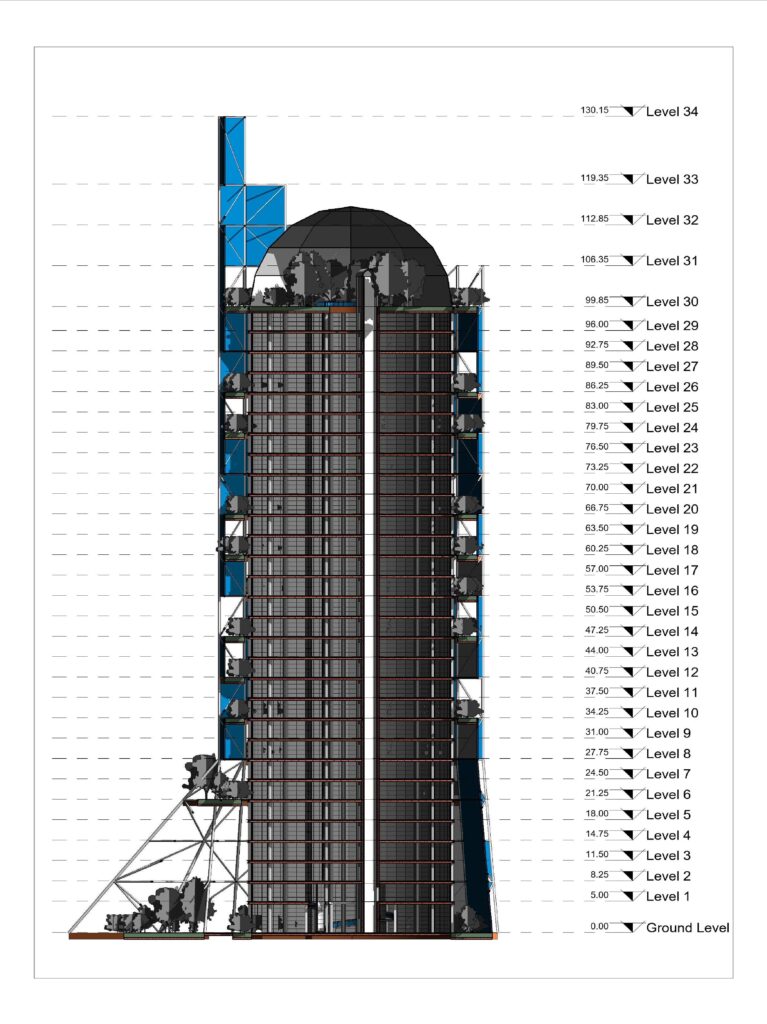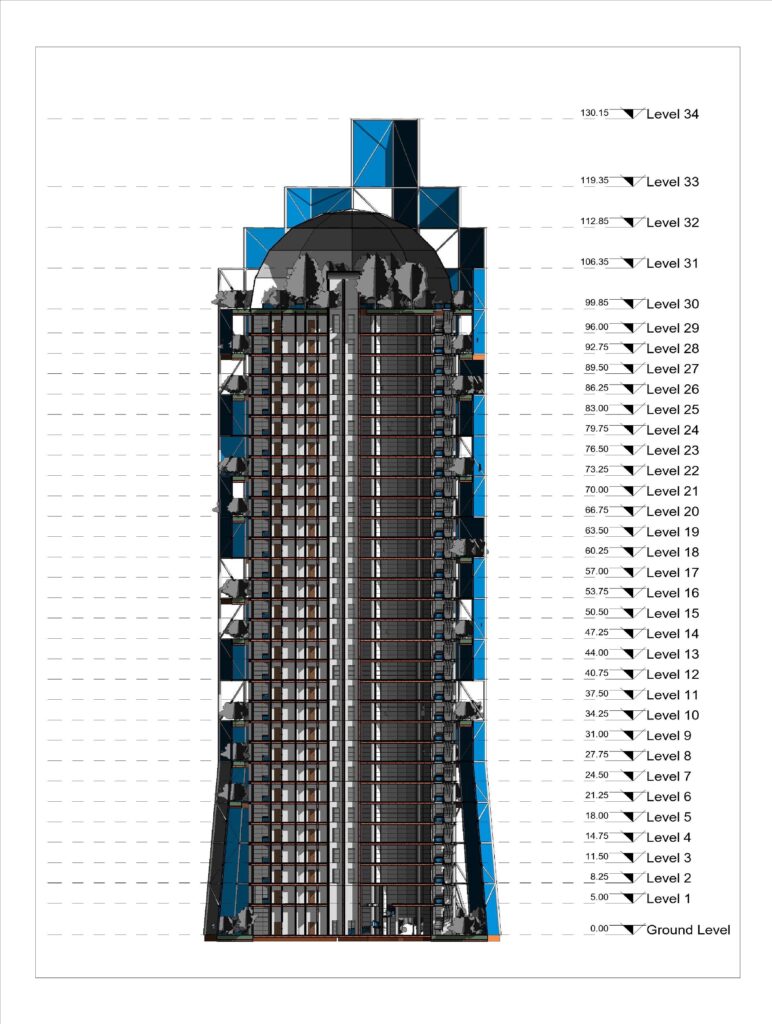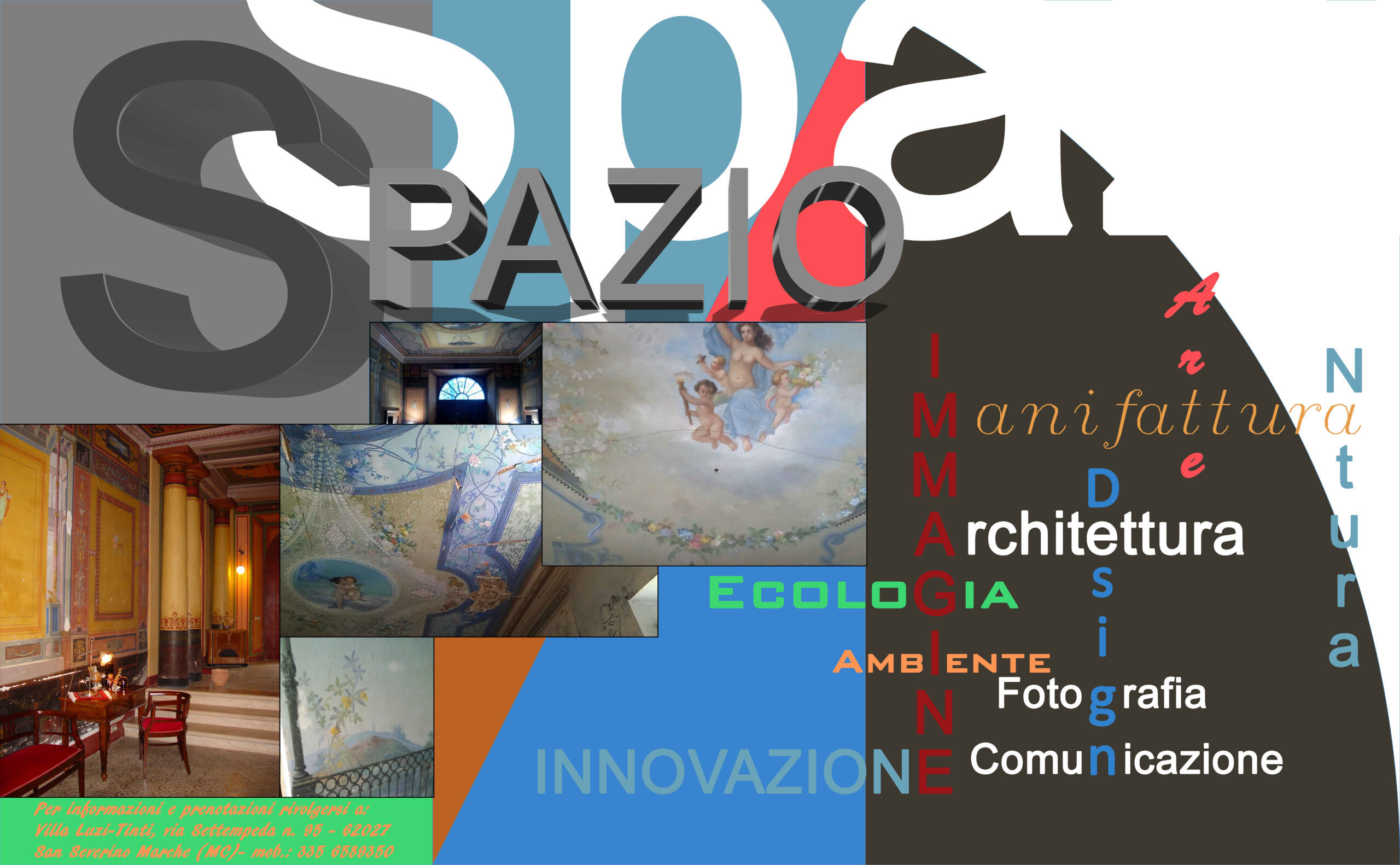The construction is inspired by the structure of an oak tree trunk. An oak tree trunk, memory of an imposing structural scaffold that has been meeting centuries of life, even surpassing dramatic events, is still solid and usable, allowing life to return to a completely different form, with the settling of mosses, lichens, mushrooms and small bushes of mistletoe or becoming shelter for animals and insects, protected by a rough and thick bark. The choice of a plant model, “peripheral”, involves the taking of some characteristics that belong to the plant life and which in our opinion represent an innovation compared to the principles inspiring constructions that meet a model of “centralized” animal life. An old trunk as a symbol of a possible recycling of resources still available and able to offer energy and shelter for the development of new life. Our building lends some characters from plant life: Permeable: a greater interaction between internal and external that affects both the energy system of the structure as well as spatial continuity; Mutant – Interchangeable – Transformable: the plant organisms have cellular functions that adapt to the ambient conditions of the around and the different parts are able to transform the cellular functions and thus participate in the new equilibrium vital and energetic; Sustainable: all the material that makes up the plant world is recyclable and sustainable to 100%, using for its own growth a totally free energy that comes from the substances contained in the soil and the light and the warmth of the sun; Empathic: the life of a plant is totally involved in environmental life, actively participating in maintaining an overall equilibrium that supports the reasons for the preservation of the natural environment; Flexible – Resilient – Permanent: the structural and functional structure of a plant allows it to adapt to different environmental conditions and also to overcome catastrophic events such as earthquakes, landslides and floods; Interconnected: the different plant organisms are constantly interconnected, developing a common language that allows to overcome the differences and develop a constant communicative process between the different species; Shared: some species are able to share structures and common spaces, finding mutual usefulness in living together; Next: in the concept of proximity is expressed the ability to find its own living space without creating conflicts with neighbouring living beings and indeed developing and encouraging the establishment of conditions conducive to common life; Various: the enormous variety of species allows to detect the presence of vegetal living beings, under the different forms, at any point of the earth; Autonomous: a living plant is energetically autonomous and self-sufficient from resources given and made available by nature; Productive: the energy system of plants produces indeed surplus resources that are made available for the maintenance and livelihood of the remaining natural world; Solidarity: the vegetable world does not reward the strongest but it allocates a part of the available resources to the weaker or in difficulty, thus promoting an overall development of the environment, interacting and overcoming conflict and antagonism; Durable – Long-lived: the life of the plant world is prolonged and far superior to the life of the animal world; Selfreplicable: a vegetal fragment can regenerate itself completely giving life to a second living being similar in all to the subject from which the original fragment derives; Fluid – Connective: the cellular structure of the plants allows the transformation and the continuous passage of energy, without substantial quantitative or qualitative losses.
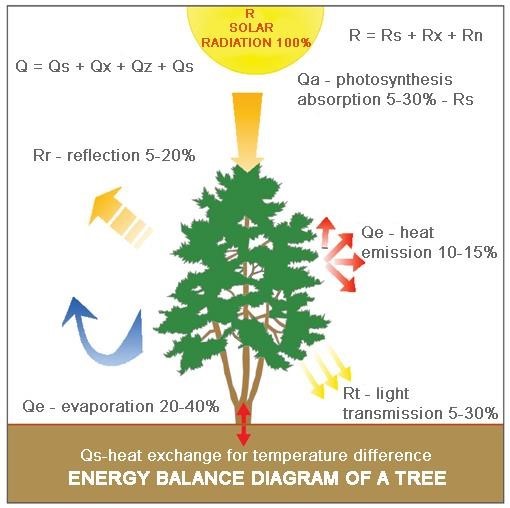
The new building lives in close correlation with the nearby water basin from which it receives the necessary heat exchange for temperature difference, able to activate a natural ventilation system inside the spaces in summer and controlled mechanical ventilation in winter. The winter garden at the base and on top of the building also contributes to improving the quality of the internal ventilation of the entire architectural body. The double skin of the building is made up of glass with photovoltaic cells placed on the façade that partially shield the sunlight and help to provide energy to the entire building. The energy produced covers the energy requirements of the entire building while the distribution takes place according to the real necessities, in a logic of free internal exchange. The steel structure is associated with walls and floors which consists of structural floors or cells, energetically autonomous, assembled and combined together according to the geometry of the building that, starting from the figure of the pentagon uses the ratio of the “sezione aurea” to give life to transformations, rotations, metamorphoses and extrusions that turn with perspectives and views around the city. The plant life goes into symbiosis with the building organism through the presence of small green spaces that, placed along the façades, contribute to improve the environmental quality and the air entered inside the built spaces. The end of the building is characterized by green roof that, on the outside, protect the buildings from excessive overheating, while in the lower floor are arranged spaces for the technical functions needed for everyday life and maintenance of the building (water storage tanks, control central ventilation and air quality, heat pumps services, routes and common spaces, smart grid remote control systems for energy and photovoltaic flows, etc.). More buildings can be combined, guaranteeing a high capacity for interconnection and exchange and also encouraging the possibility of a functional transformation of parts or of the whole building, equally equipped with all the energy requirements, flexible spatial organization and what is necessary to the new functions and destinations preserving the plant system and general distribution. Another concept at the base of this thought can be summarized with the oxymoron the Light of Shade and that is the search for the possible use of the residual energy of a primary energy system. For example, if we use the energy of the sun for the production of our photovoltaic panels, placed on the façade, we use the same panels to effectively shield and shade the glass surfaces of the building, or we utilize the heat produced for power a controlled ventilation system that simply uses the temperature differential between two areas of the building and the upward current that is produced inside the outer casing to “double skin” or even, insert small spaces green at various levels, with the function of regulating the temperature, humidity and quality of the air inserted in the ventilation system and favouring the heat exchange between the various internal areas, as well as limiting the overheating of the external surfaces and Consequently an excessive increase in the temperature of urban spaces. In the idea of skyscraper there is already the concept of building organism with unlimited development in which the parts, within a formal unit, tend to acquire a functional autonomy. It is a question of pushing towards a further process of development of the building type “Skyscraper”, leading to an organism where the individual functional parts improve their full autonomy, even from an energetic point of view, and put themselves in the conditions of relate to the different environmental conditions and the urban context, in order to meet the needs of transformation and use without implying an afterthought or a refunctionalization of the whole building. Through an intelligent façade, managed by a smart grid, the regulation and improvement of the quality of the ventilation flows of the rooms, the production of electricity from renewable sources, takes place. The sharing of the collective spaces, the realization of digital and physical connections between the different buildings, could allow to reach an idea of city in which is optimized and made minimum the amount of energy required while the energy produced, in its various forms (electric, heating, ventilation, etc.), it is monitored and recycled up to a minimum level of usability.
